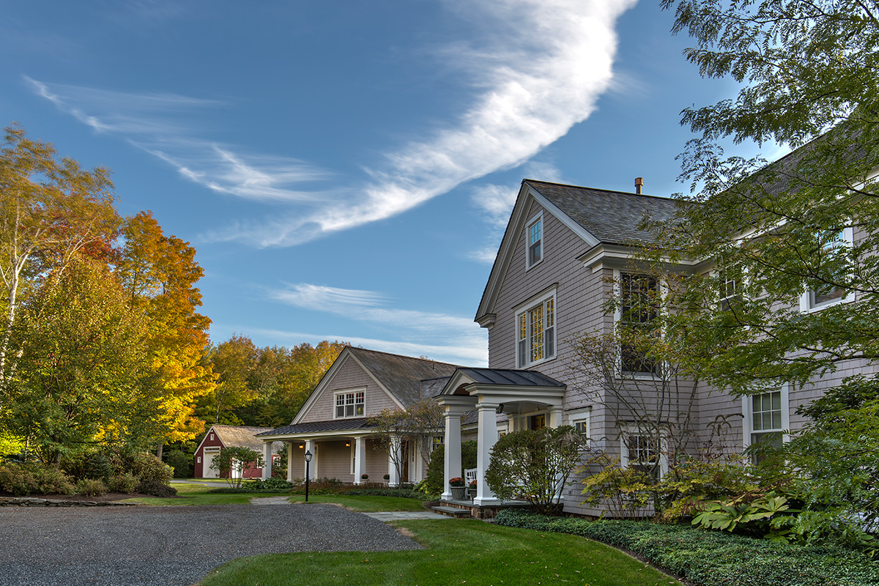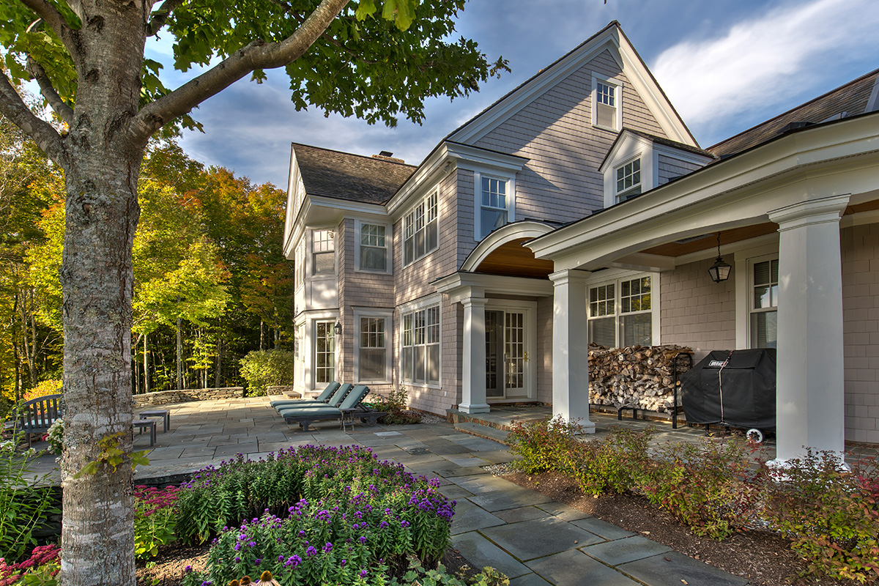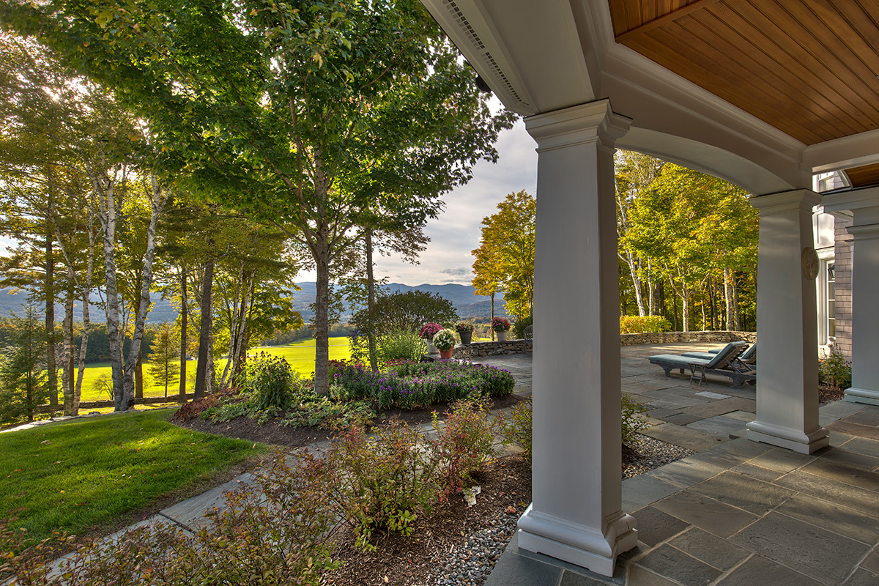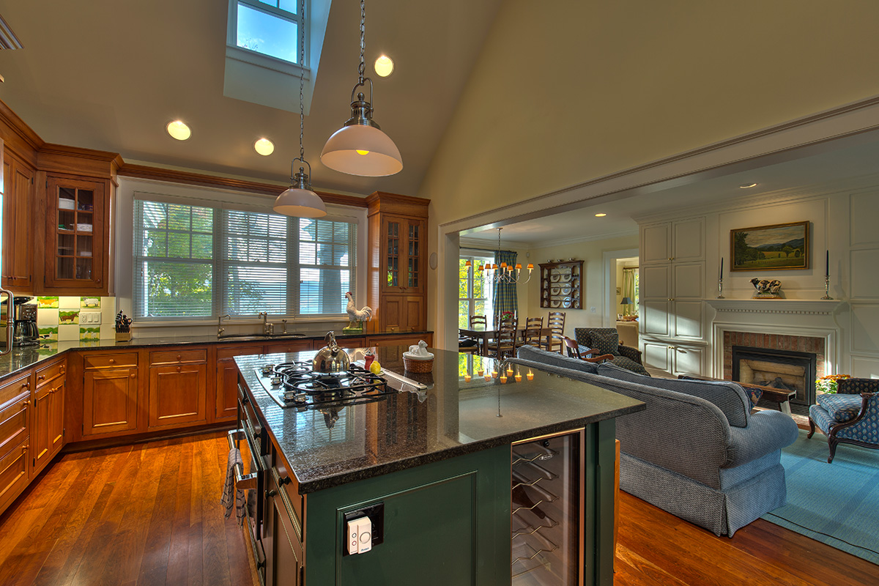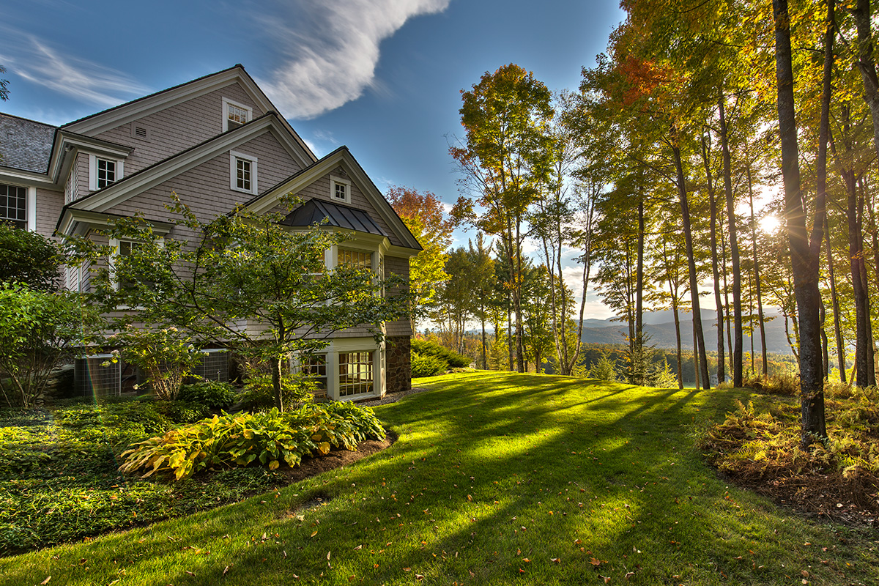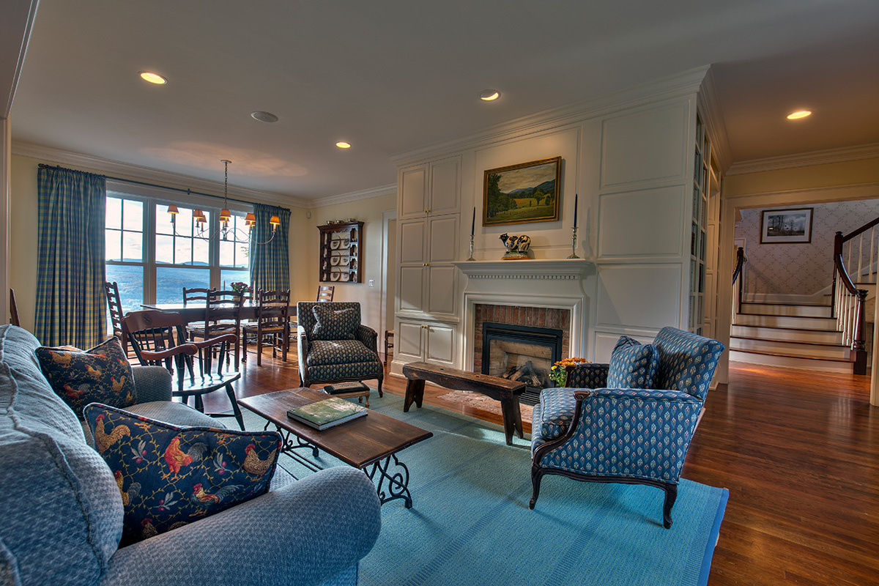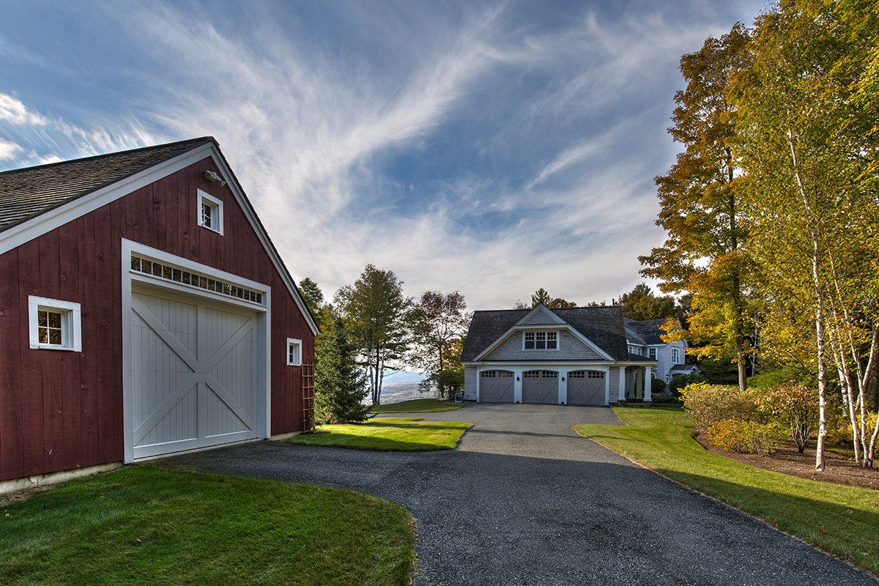Project Information
This house was positioned on the site to take advantage of the views looking west over the town in the valley below and hills beyond. The client wanted a house that could accommodate visits from their children and grandchildren. The house consists of a formal living room and informal living, dining and kitchen area. A family room is located on the lower level and bunk rooms in the attic.

