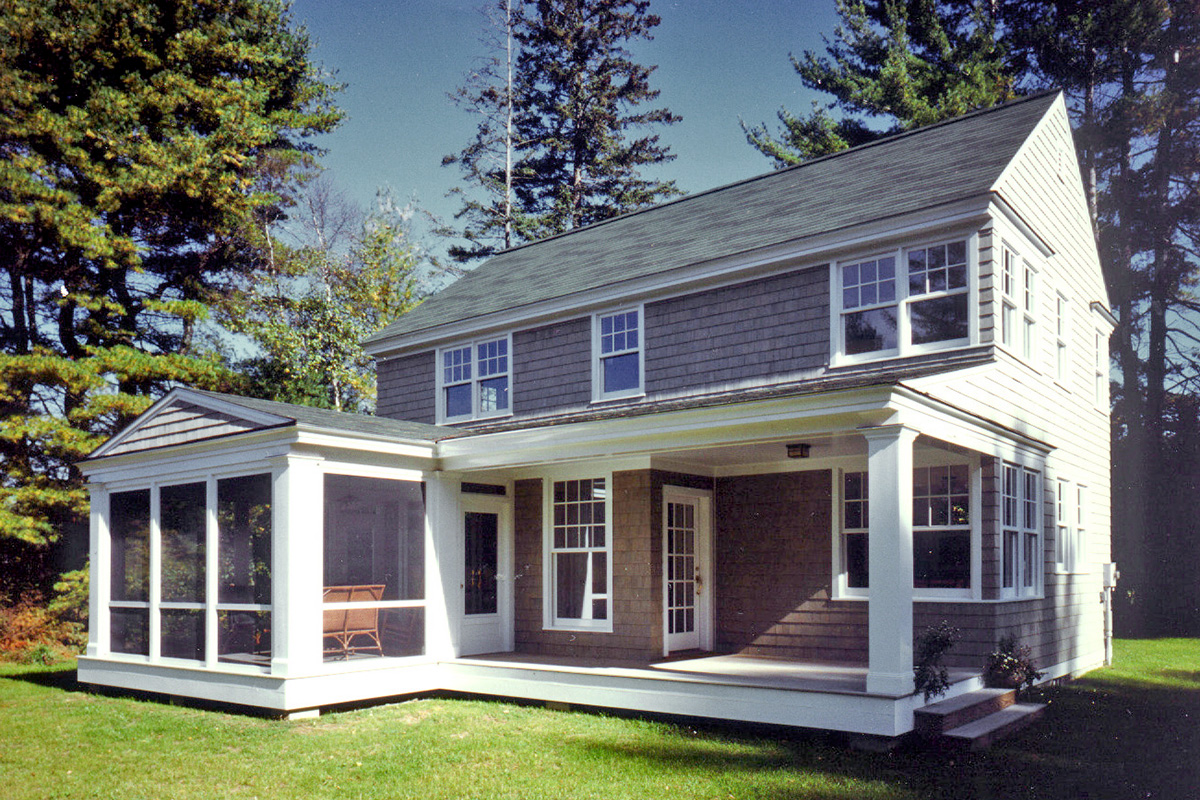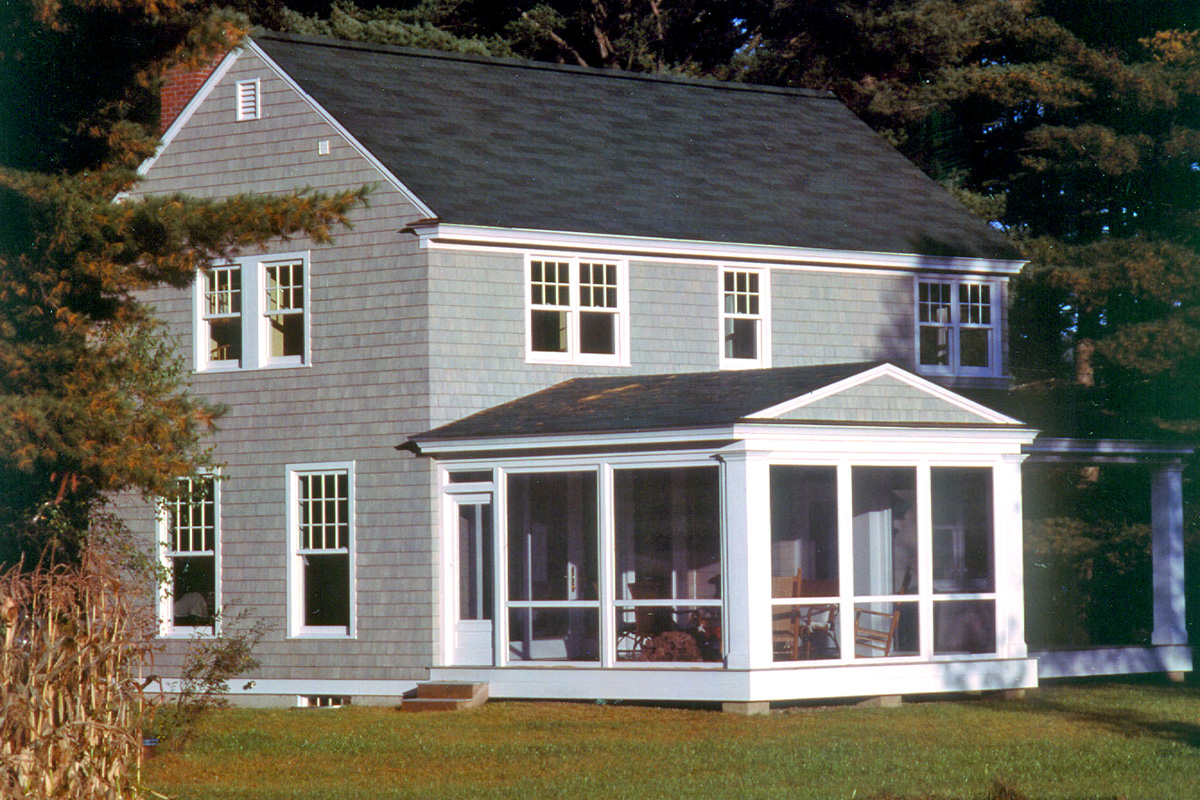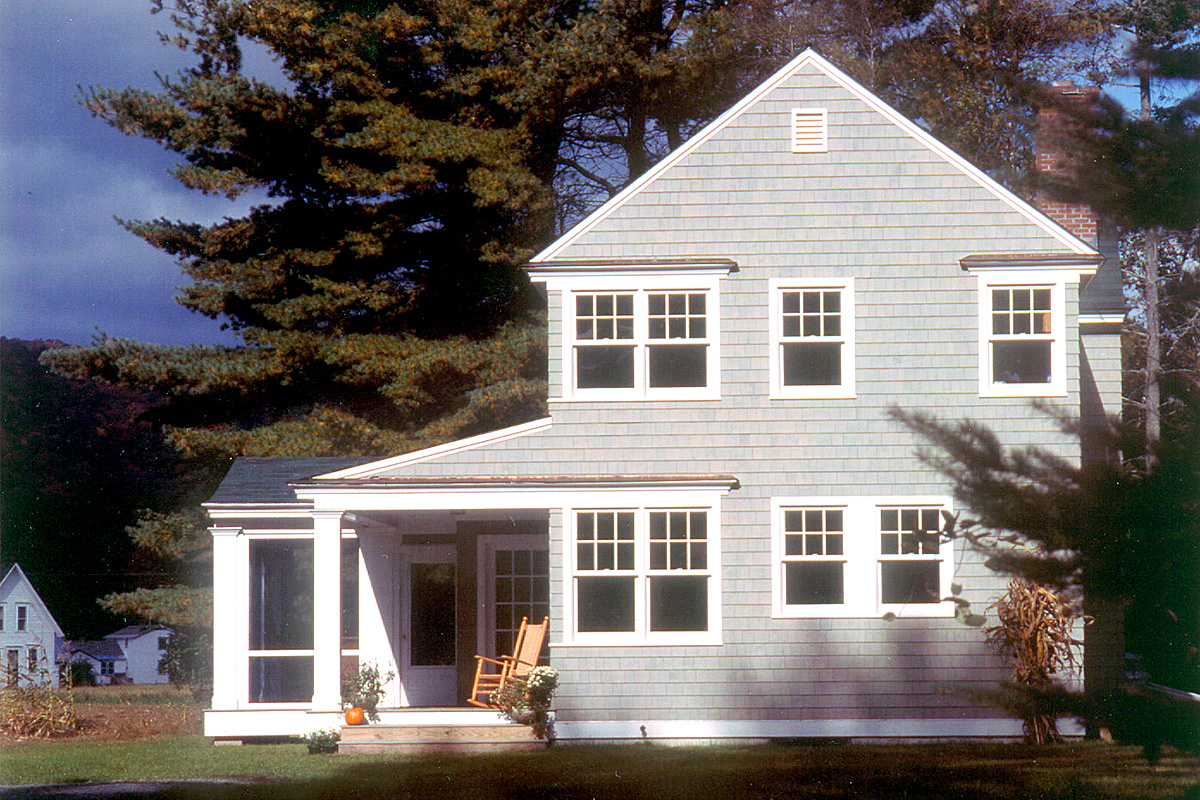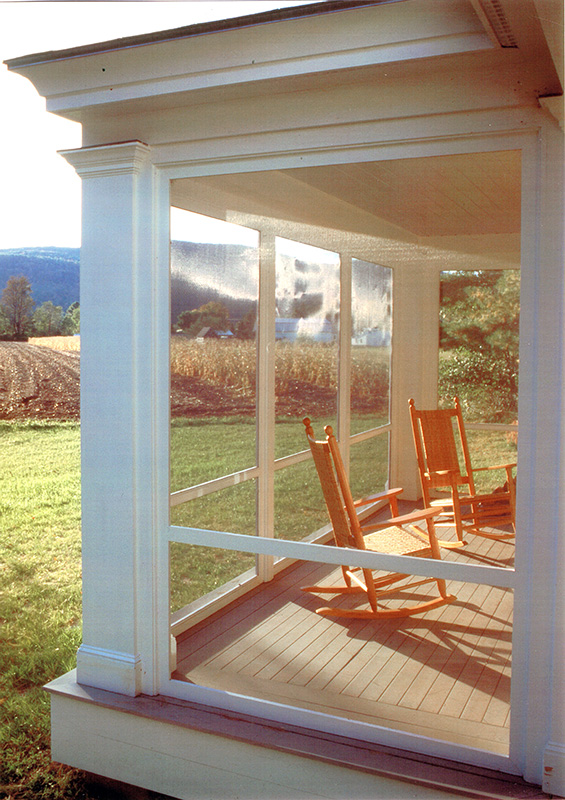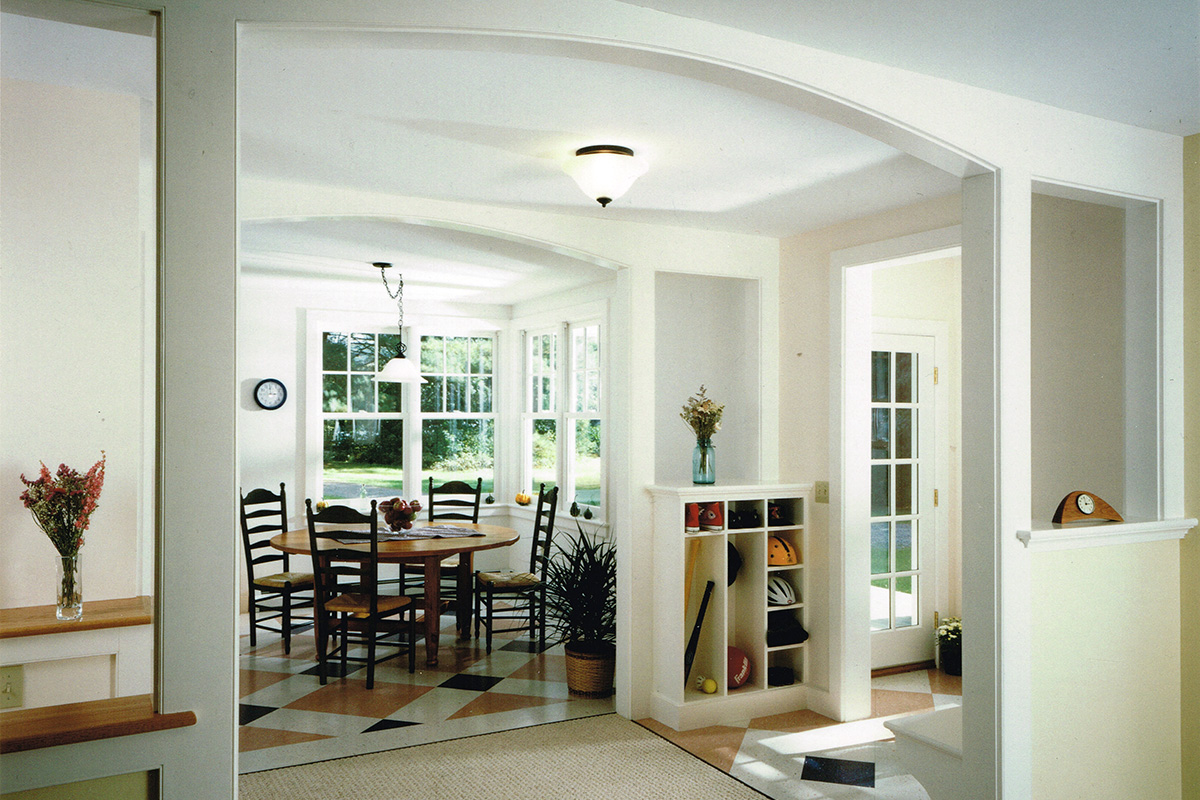Project Information
A couple with two young children found land with access to a lake to the east and long views of cornfields, a village, and wooded hills to the south. As teacher / coaches at a private school, the clients wanted a primary residence away from school where they could enjoy outdoor activities in all seasons and holiday gatherings of family and friends.
The resulting house, derived from similar residences around the lake, is a modest shingle home with painted trim providing detail inside and out. The compact 20’ x 36’ footprint provides 1,440 square feet of light, airy, gracious living within a tight construction budget.

