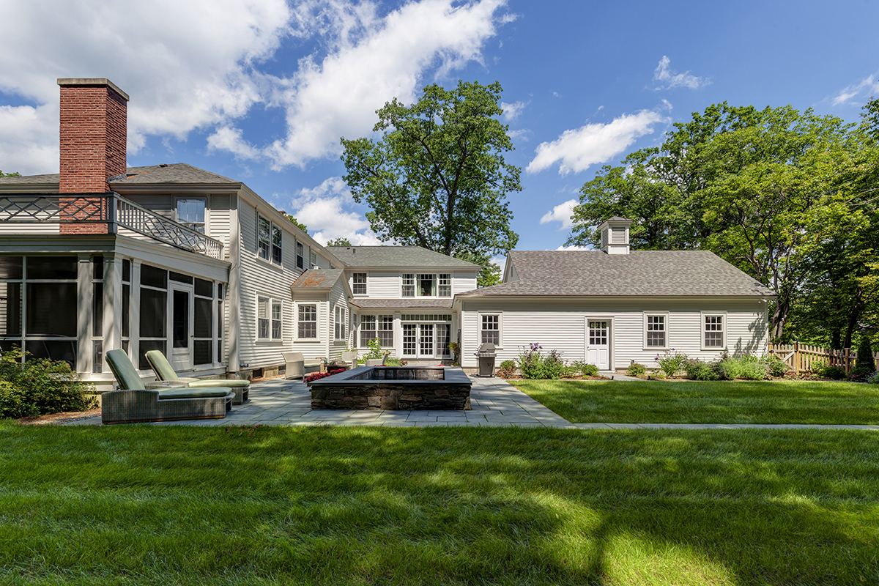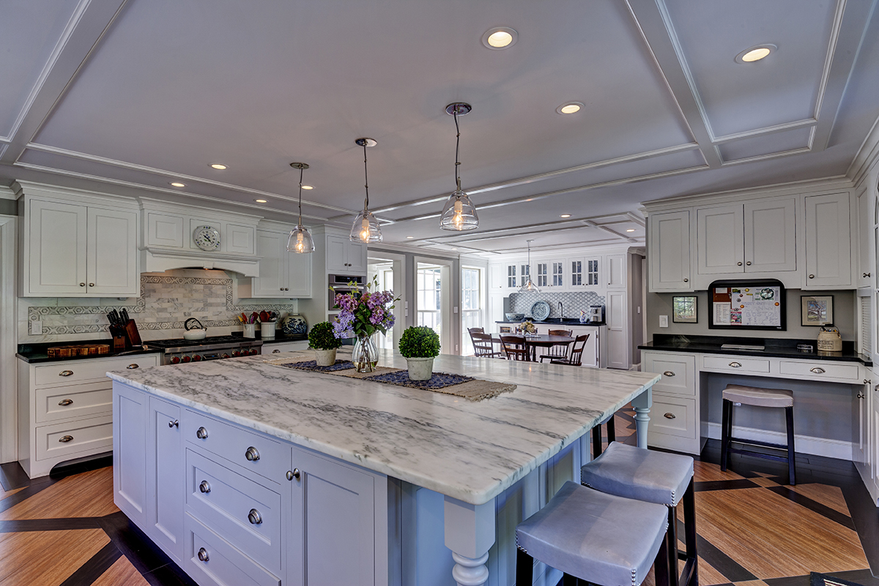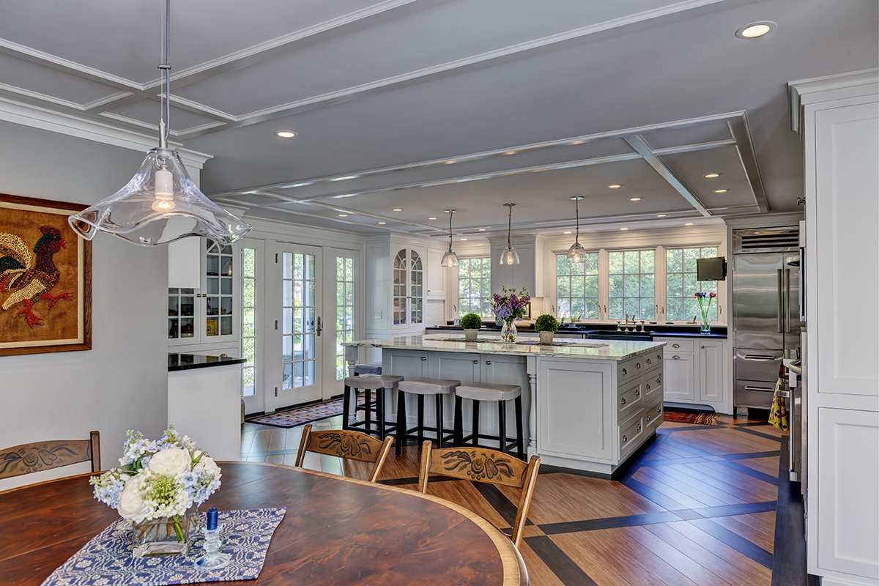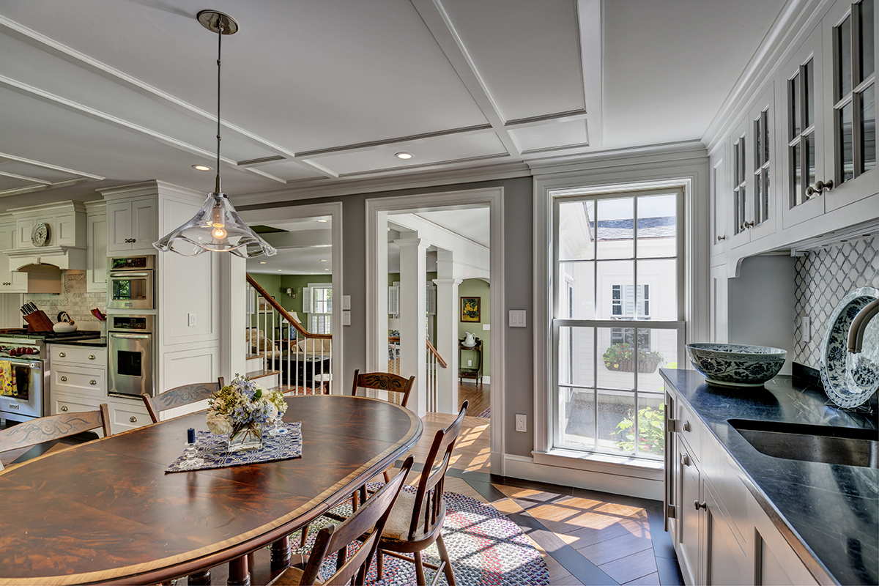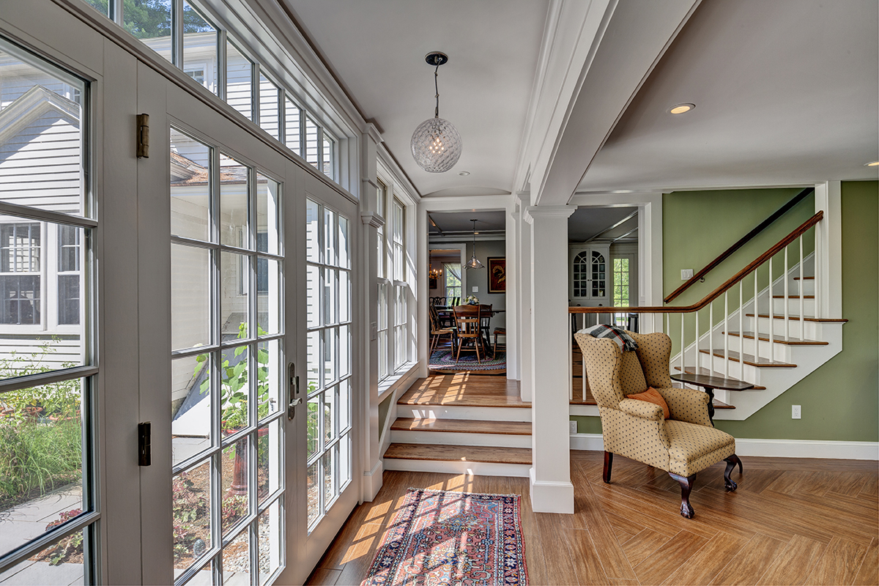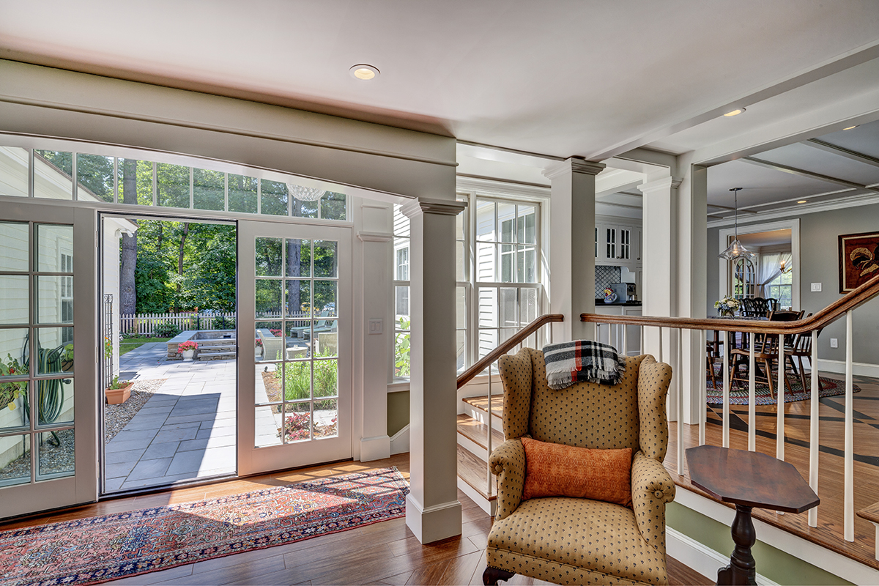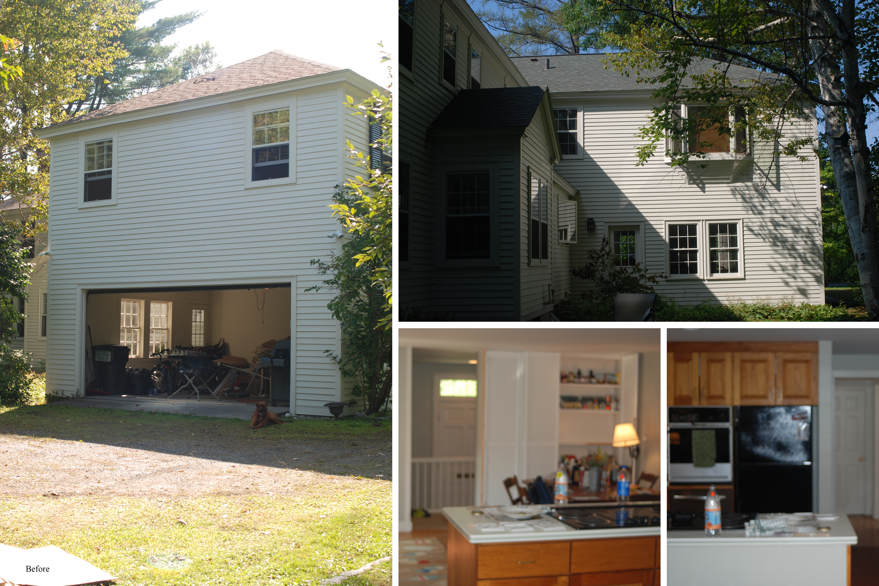Colonial Expansion

Renovation / additions to this 1927 Colonial included expanding the existing kitchen into the informal living room creating a large, open eat-in kitchen with informal dining. The existing garage was transformed into a Family Room with views to the backyard. A new two bay garage and mudroom were added behind the existing house. A glassy hallway addition serves as a connector from the new garage and mudroom to the main house. Hanover, NH

