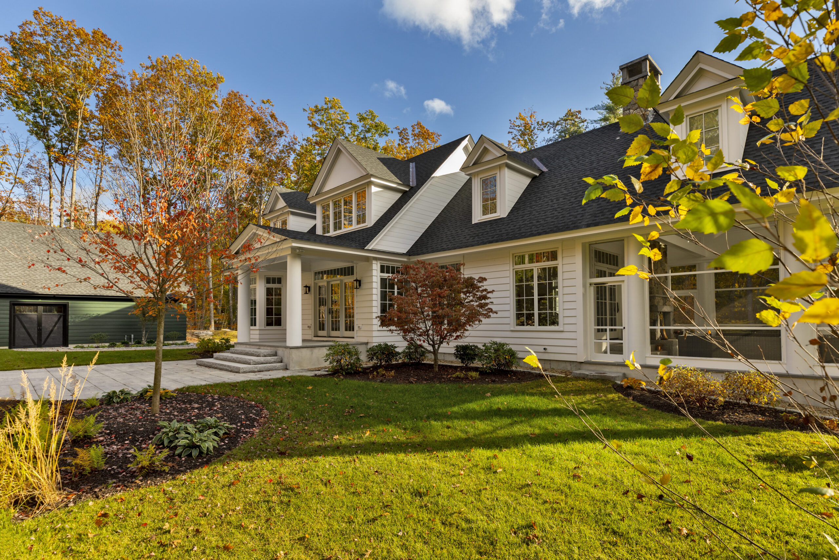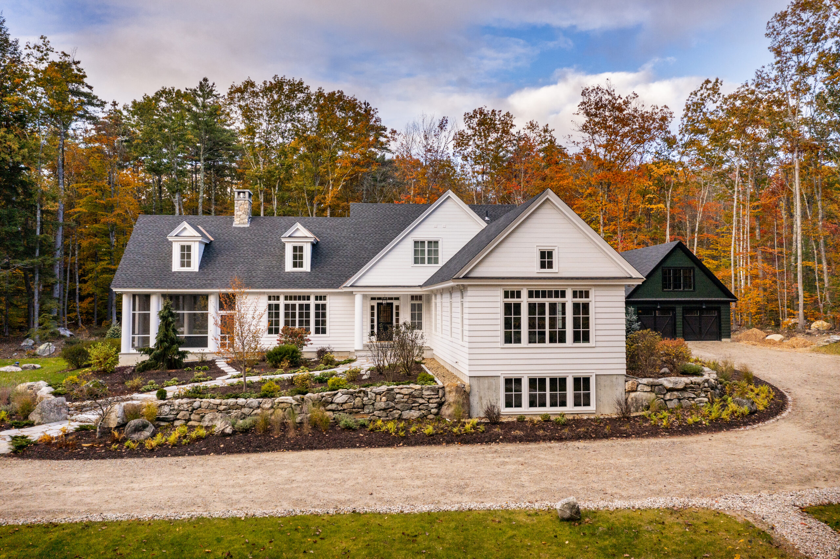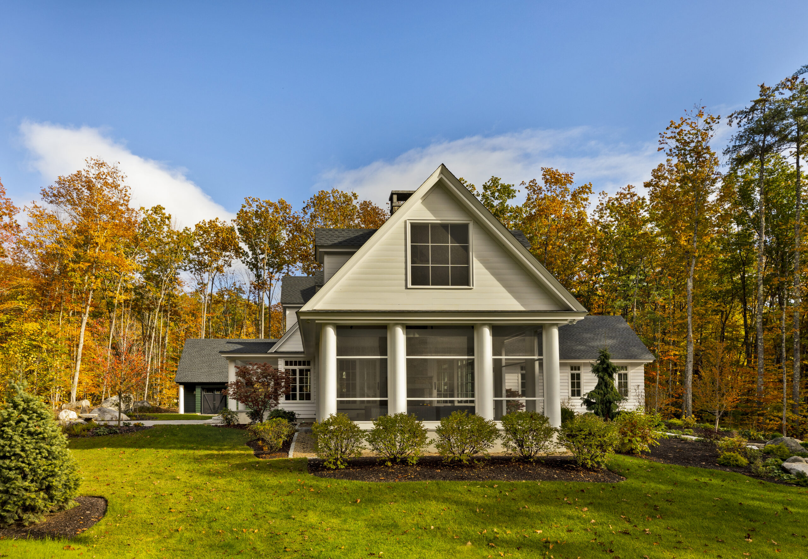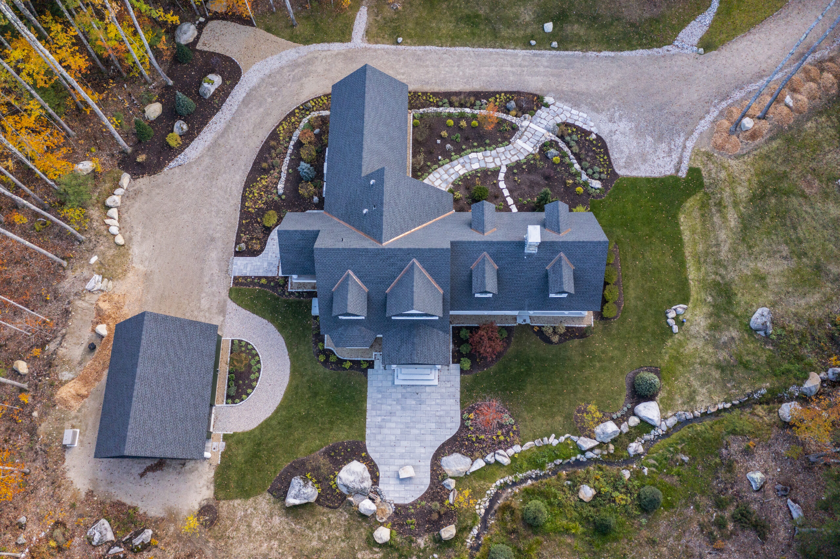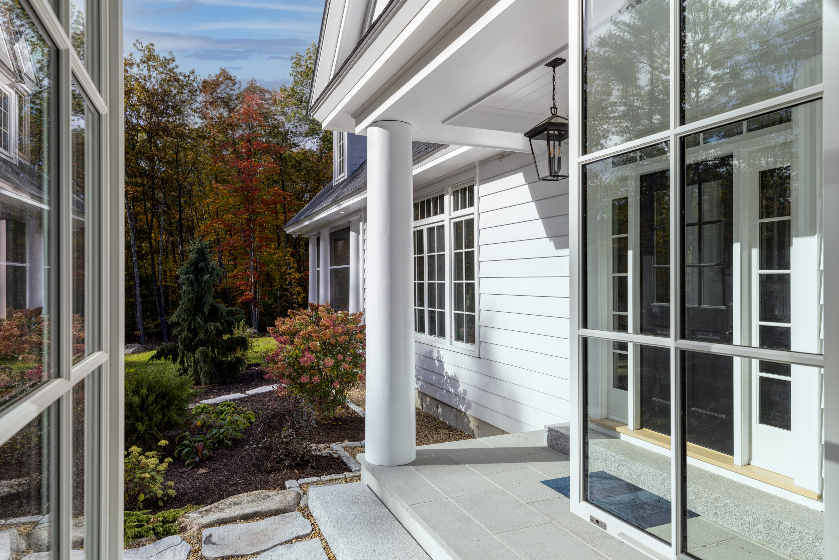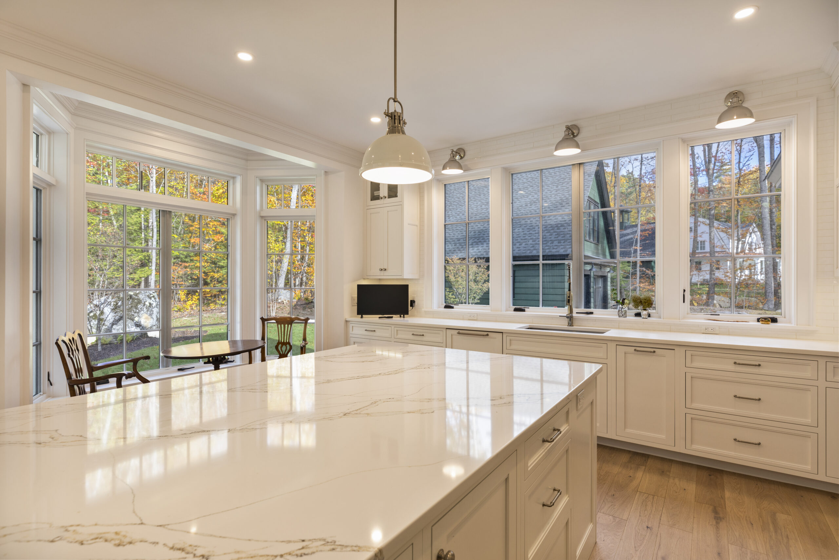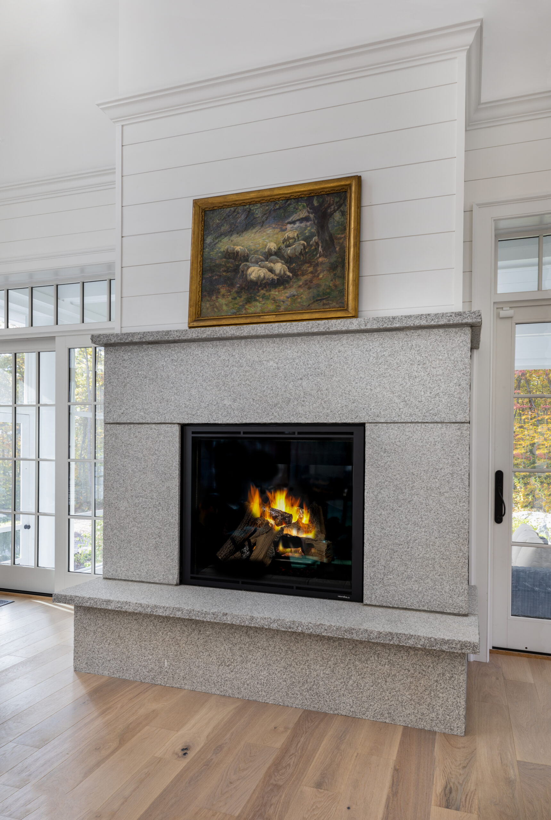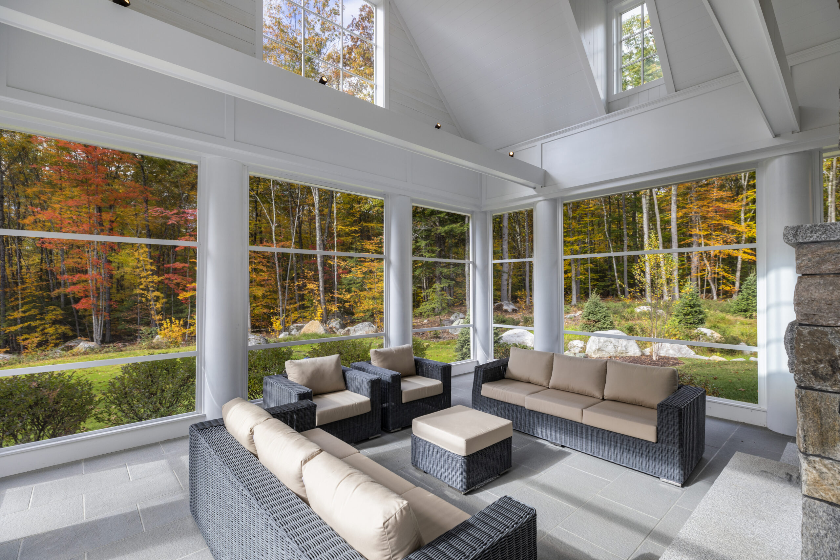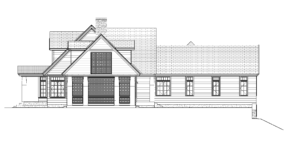Bald Peak Sisters 2
Our clients purchased a wooded lot next to their sister at the Bald Peak Colony Club in Moultonborough, New Hampshire. The original houses at the club featured white-painted 8” exposure clapboard siding, low eves, dormers and over sized round columns. We created a new residence that complemented the original houses while providing contemporary interior living spaces. The residence features a double-height Living space that opens on to a screen porch separated by a double-sided fireplace. The living space is open to, but separate from the Dining room and Kitchen, with an eat-in bay. The ground level also has a primary bedroom suite, study, office, laundry and panty. The upper level has 2 guest bedrooms with 2 bathrooms. A detached garage two-car garage has a golf-cart door and parking area.
Bald Peak Colony Club, New Hampshire

