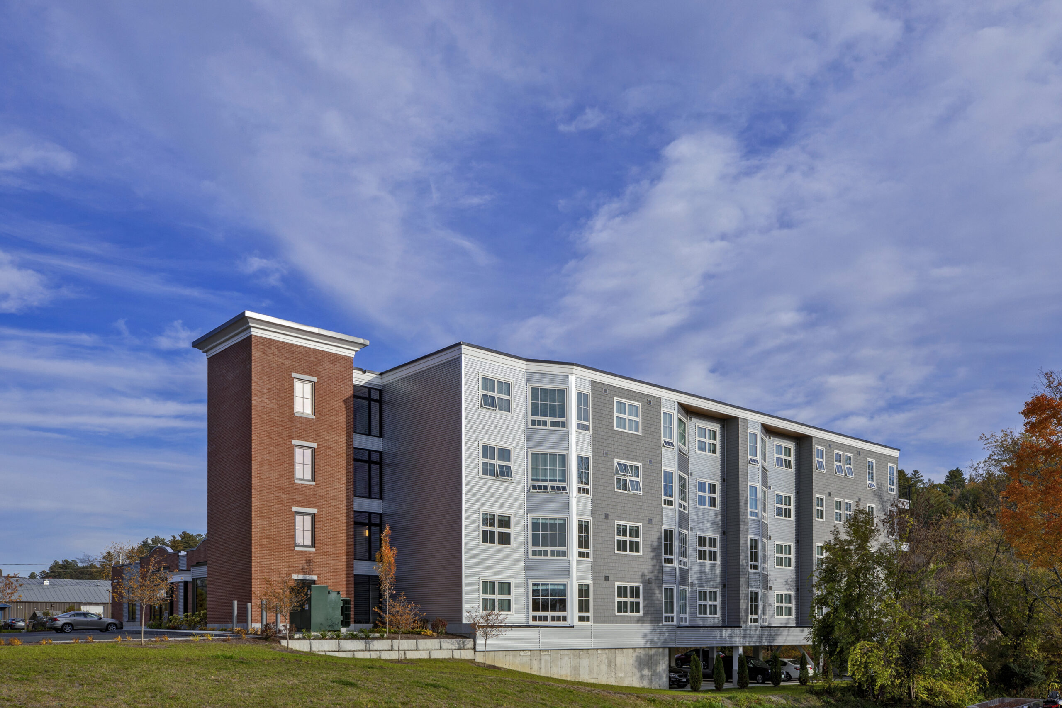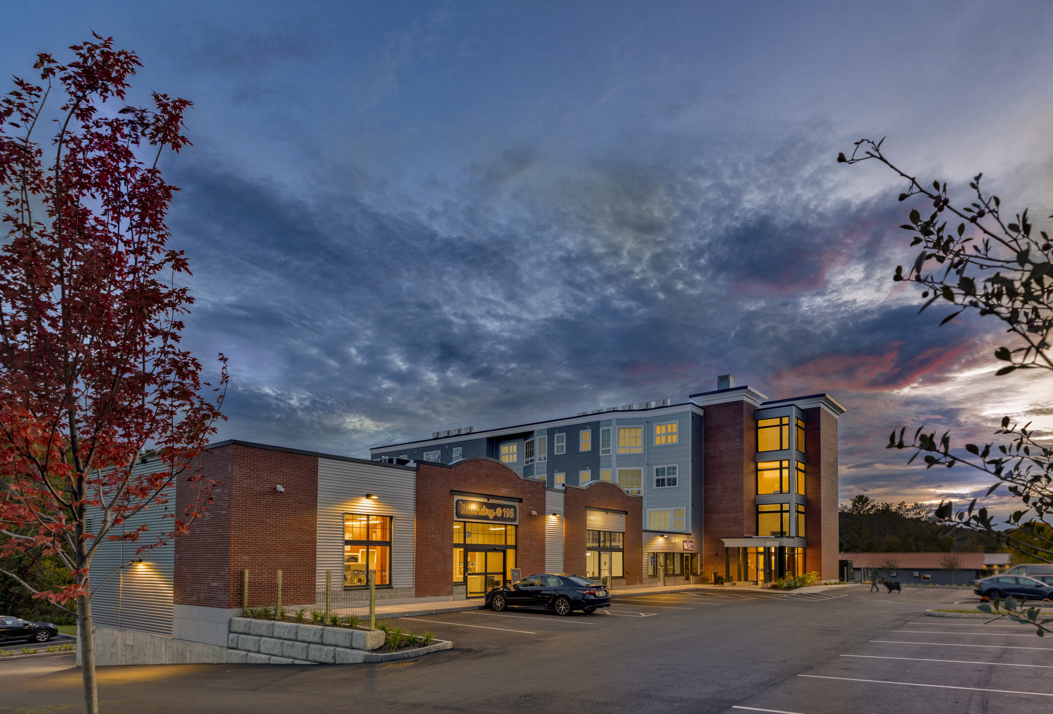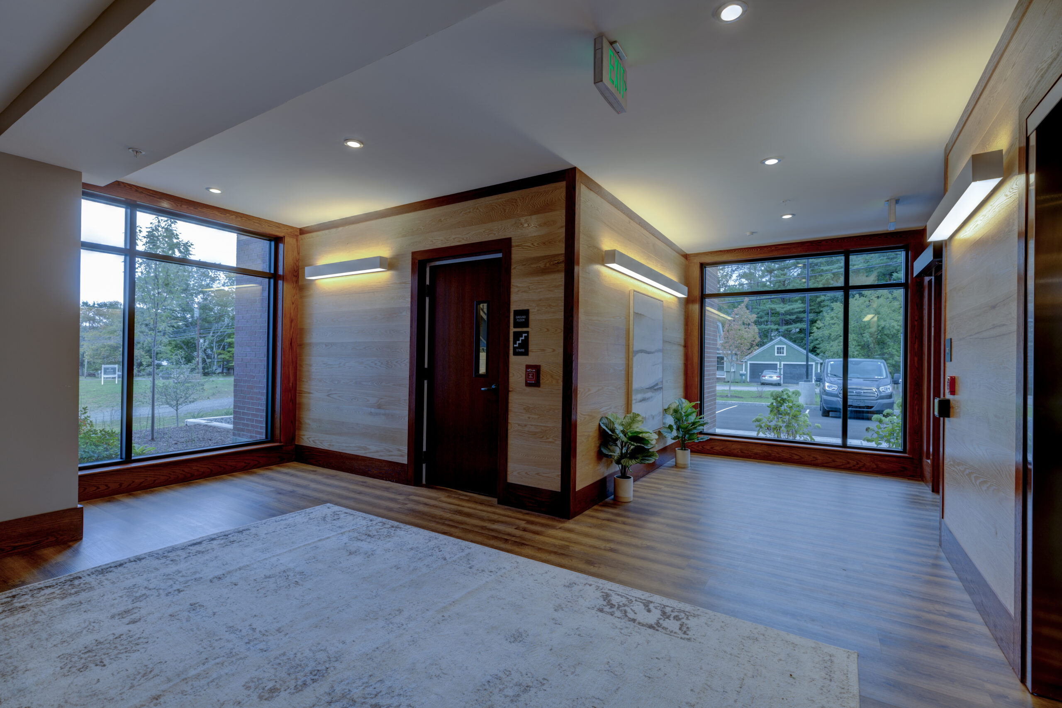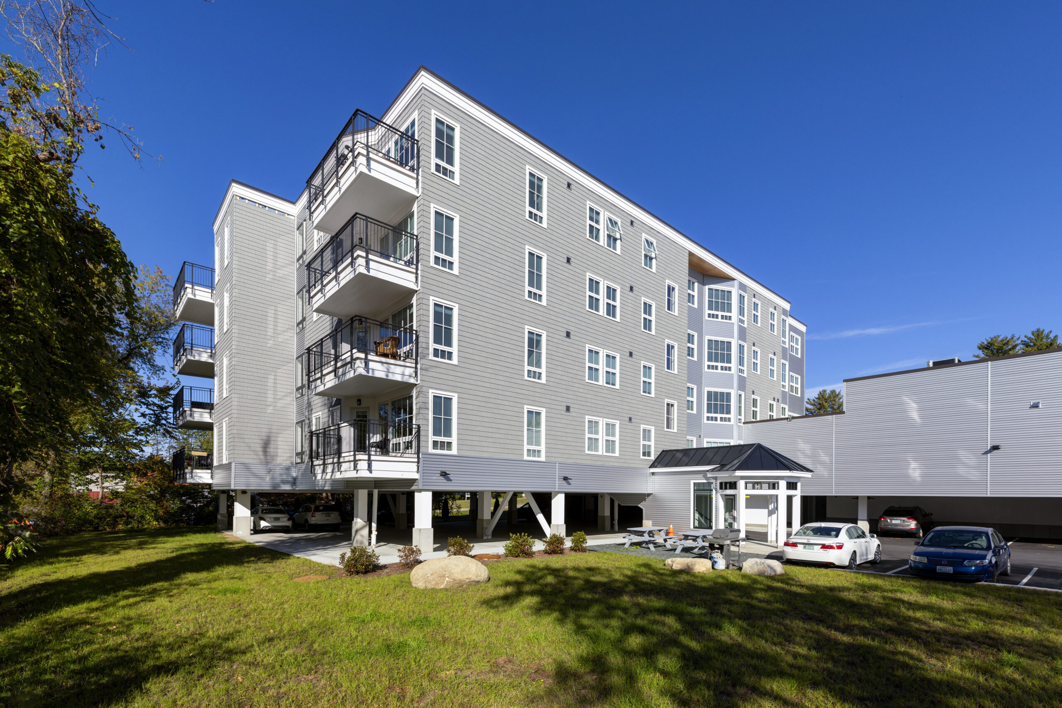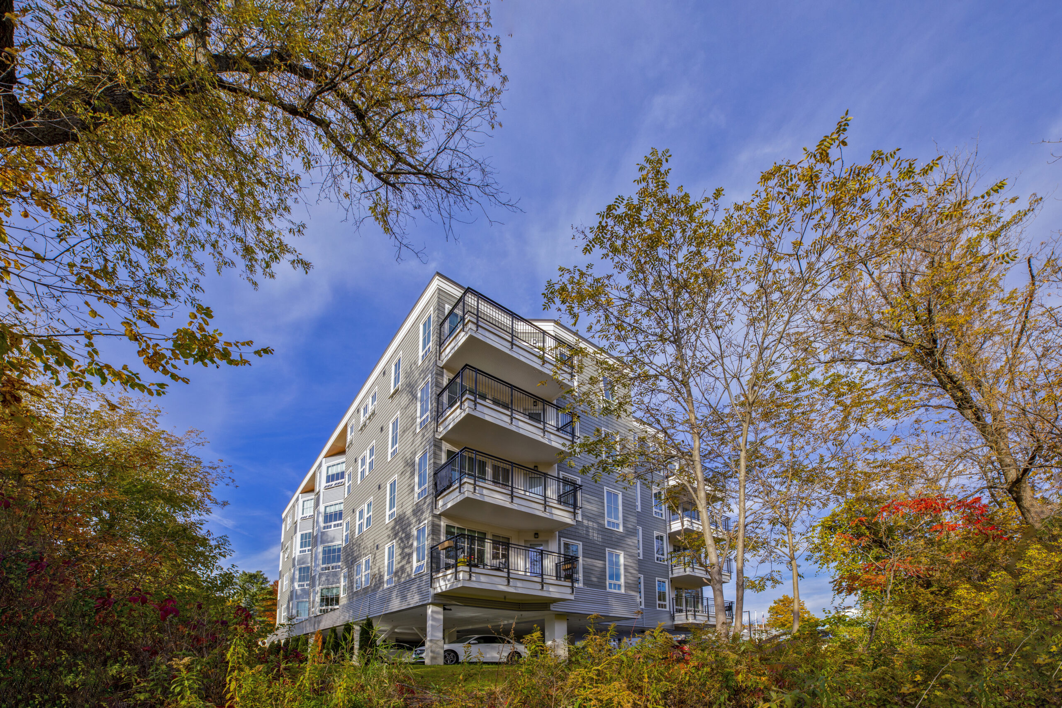195 Mechanic Street
This mixed-use development was designed to align with the Lebanon Master Plan and help meet a housing need in the Upper Valley. The project consists of 28 one and two-bedroom apartments and 4,500 square feet of commercial space. The location on Mechanic Street near the Interstate 89, close to downtown and abutting the Mascoma River made this a desirable site. The design takes advantage of the sloping site locating residential parking under the building. The apartments, spread over four floors, have bays oriented toward views to the river. Eight, two bedroom units on the south have balconies overlooking the river. The structure consists of a steel and concrete podium with four story wood frame.
Lebanon, New Hampshire

