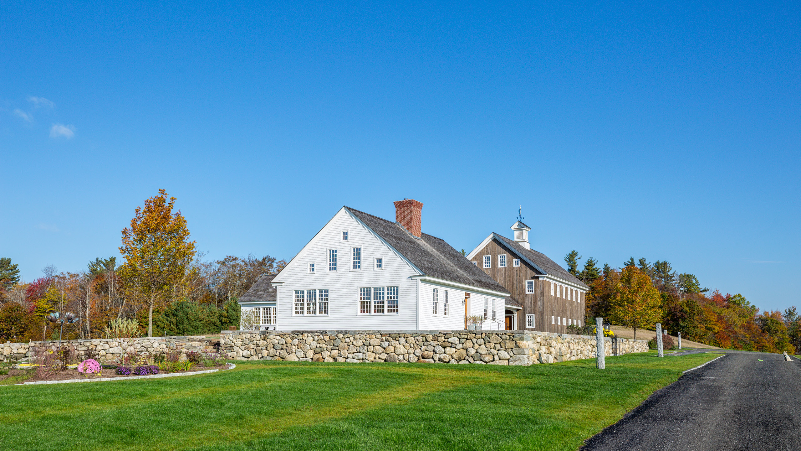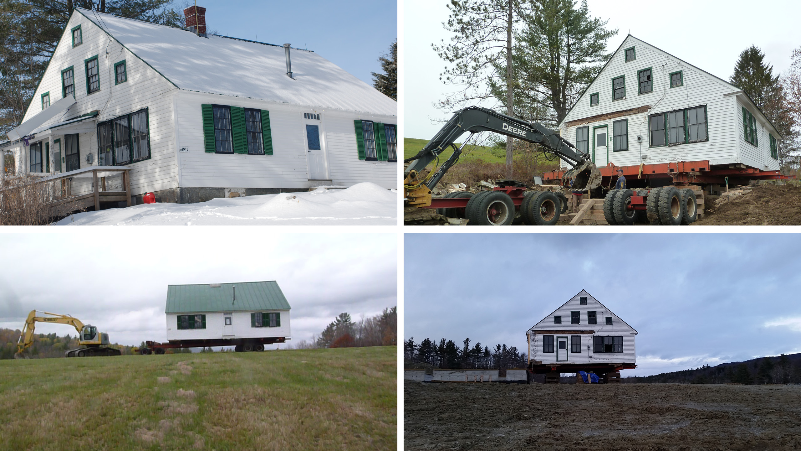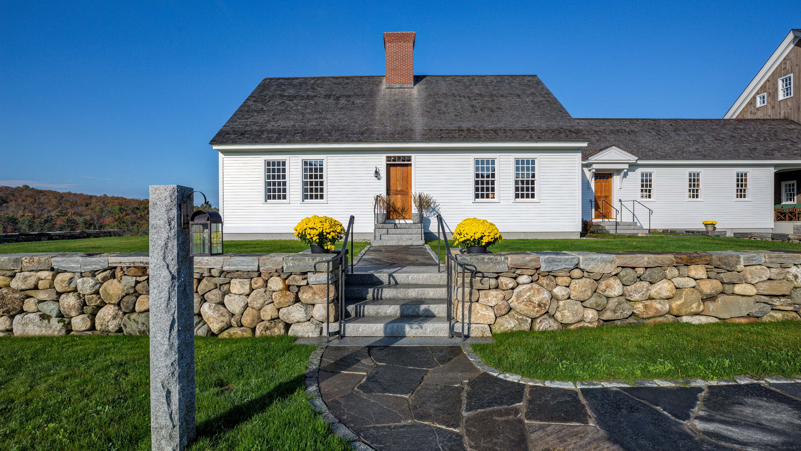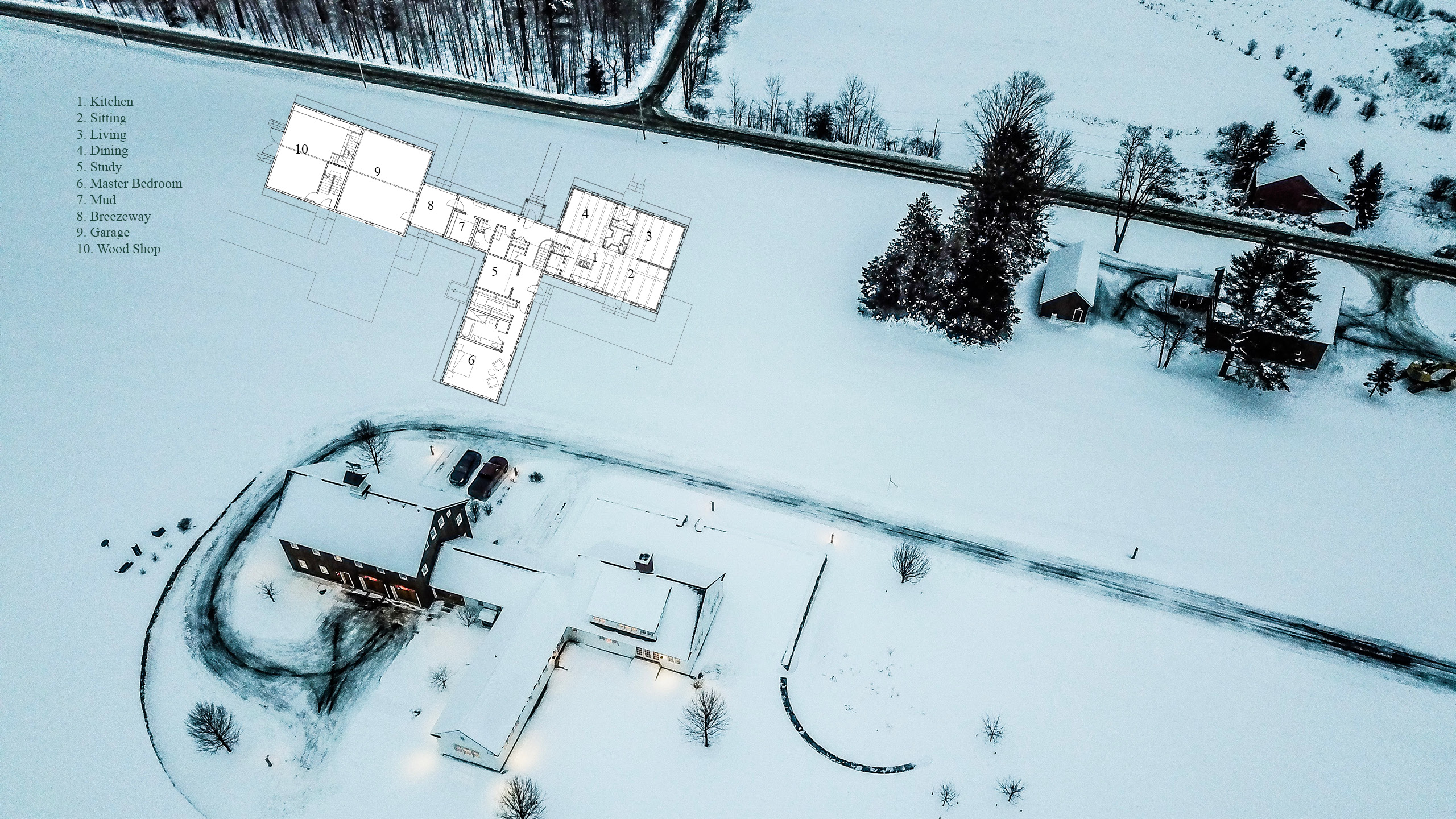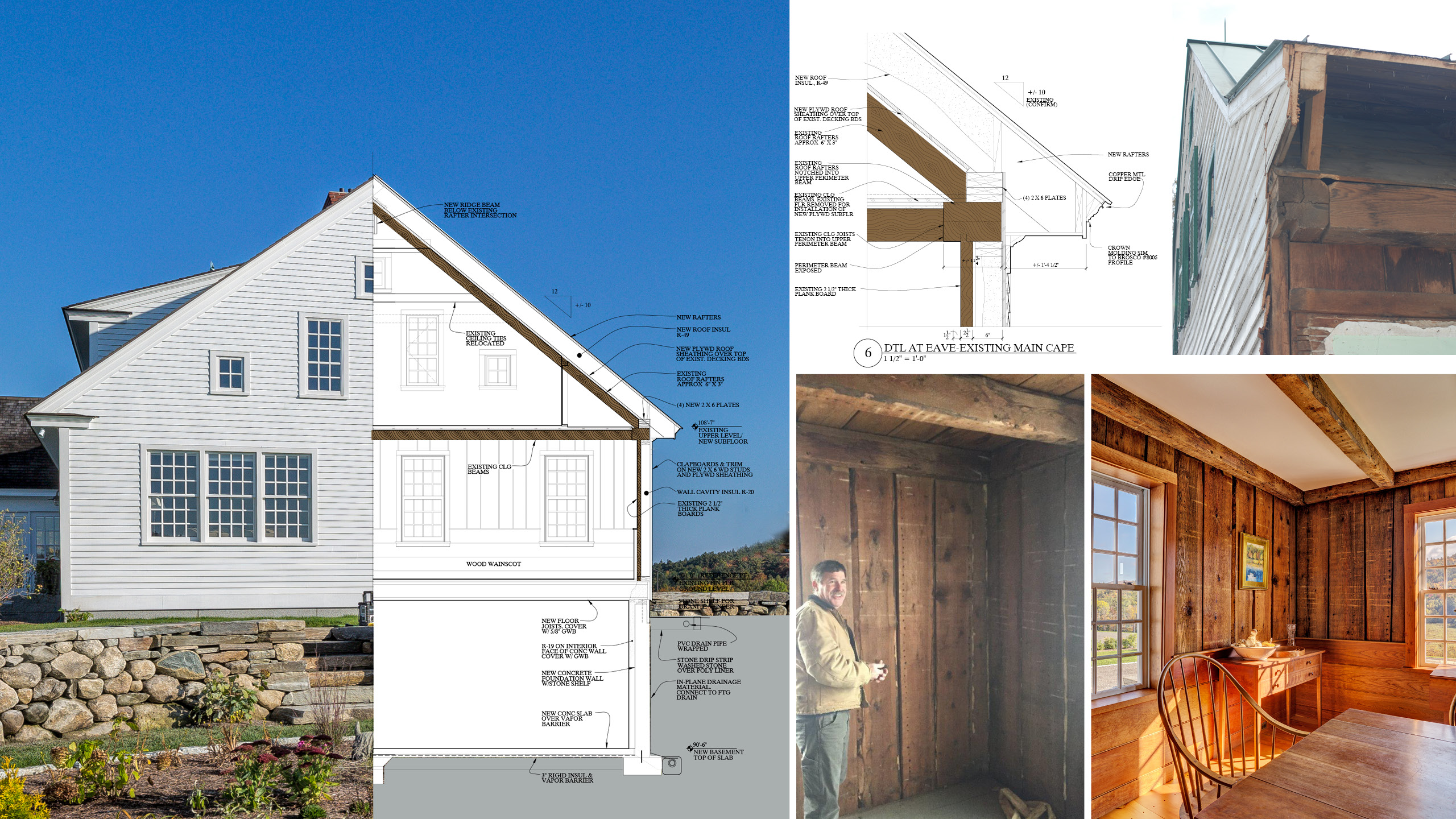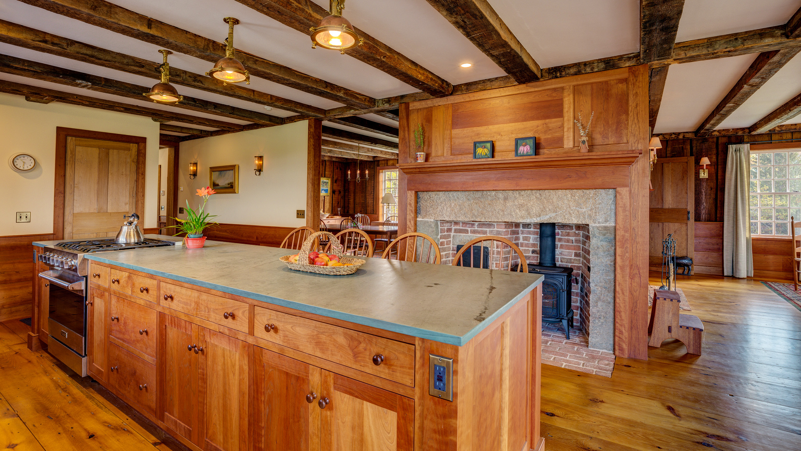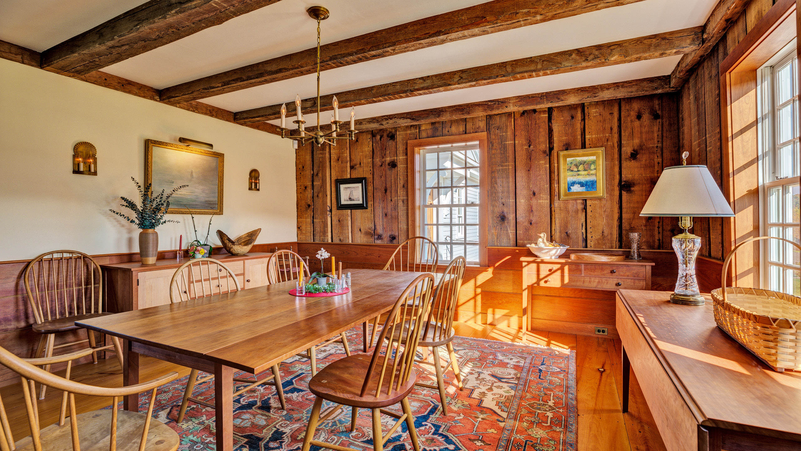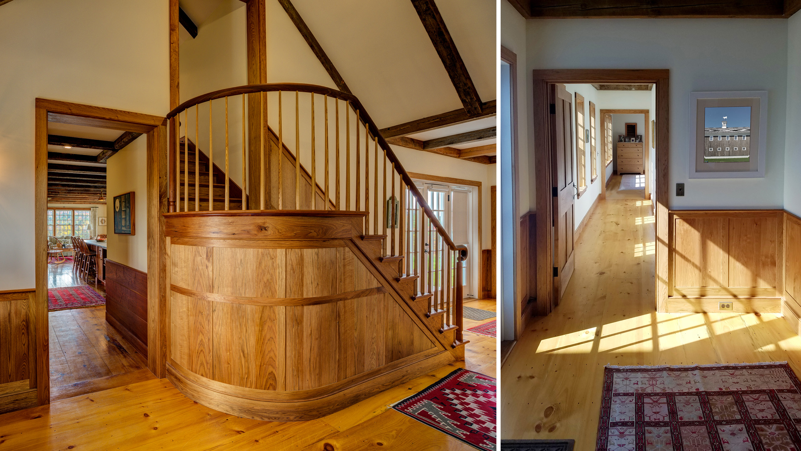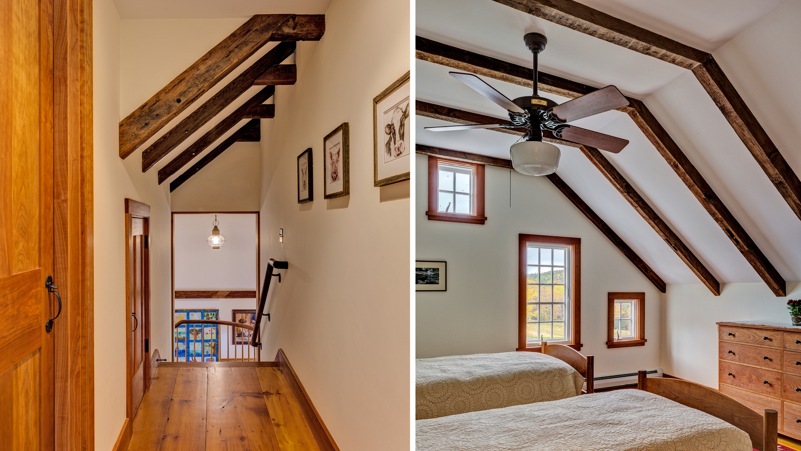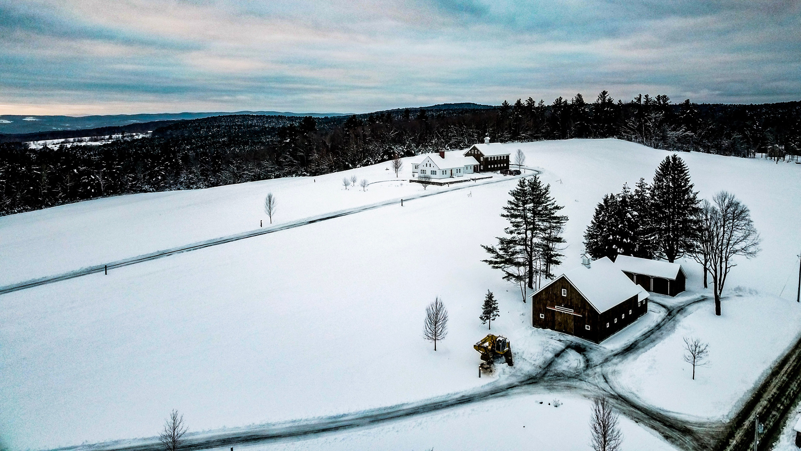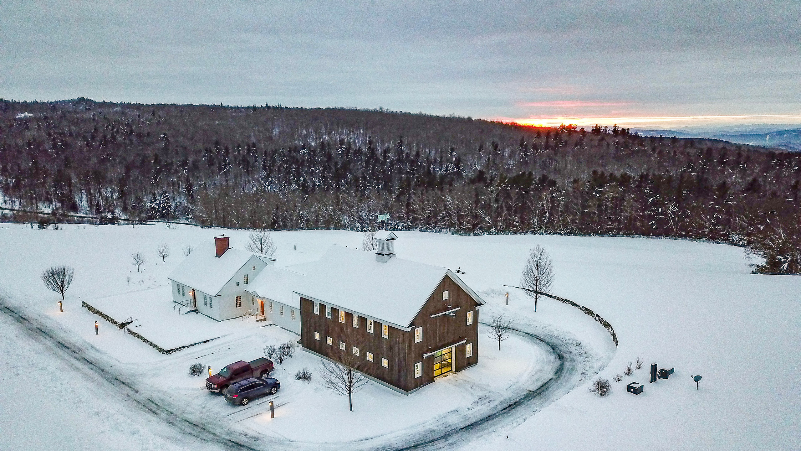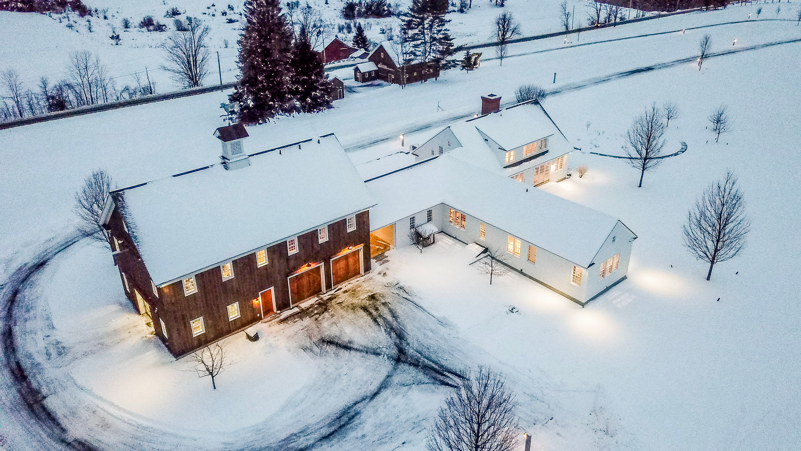Project Specs
Location
- Etna, NH
Type
Contractor
Project Information
The base cape was a family property which had not been well taken care of and the primary structure (plank wall heavy timber frame) was in original shape on the East and ½ the north side. The home has personal significance to the owner so it was decided to retain the base structure and design it to conform with contemporary residential code requirements. The residence was moved to a spot on the property where there was better sunlight and significant views in all directions. Randall T Mudge & Associates created a current technology insulated jacket over the entire existing structure and retained the frame and plank walls as finished features on the interior. RTM&A reintroduced a classic center chimney with three fireplaces to define the primary living spaces on the ground floor. Visually open to each other the spaces retain their own special character.
Etna, NH

