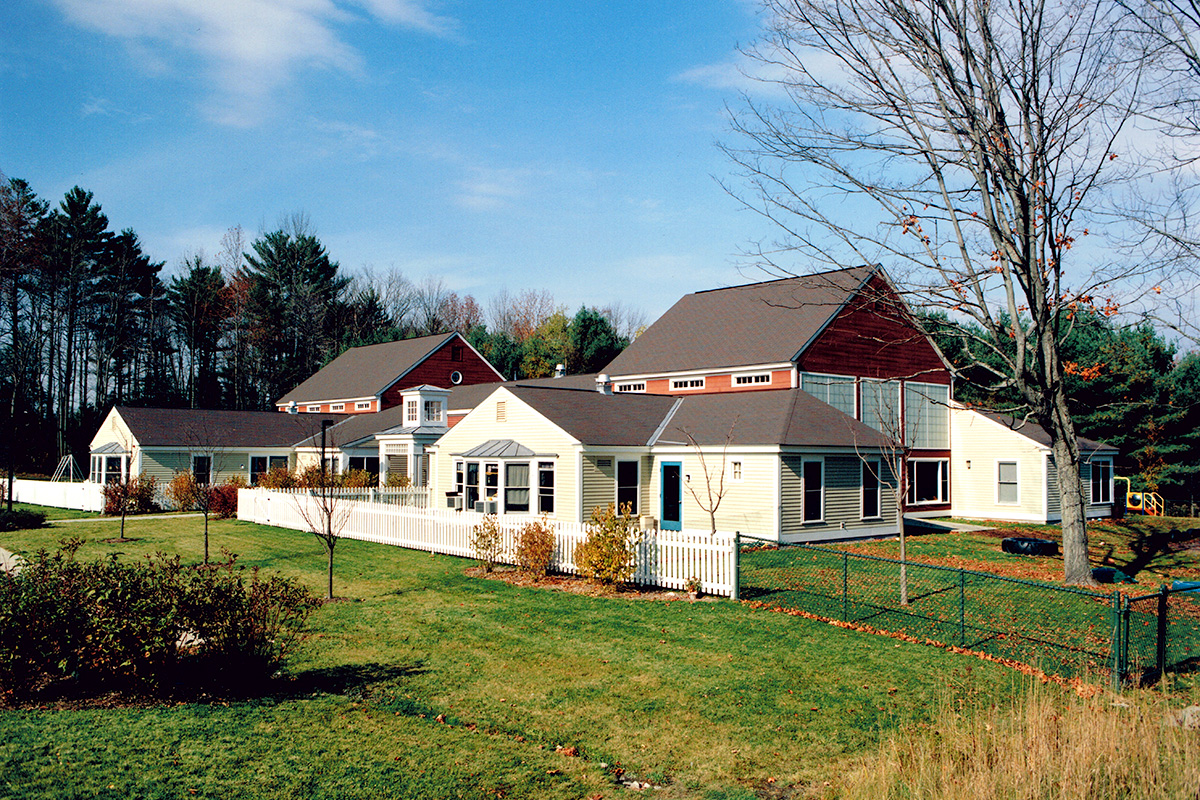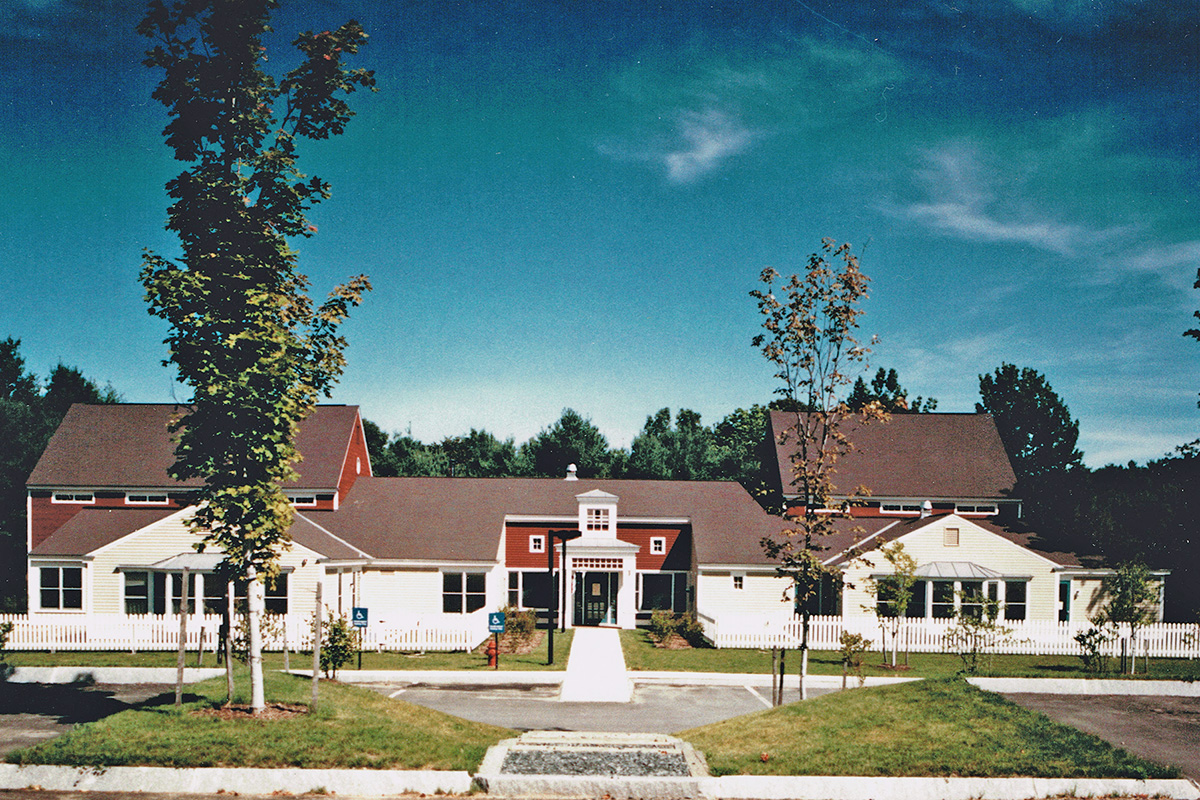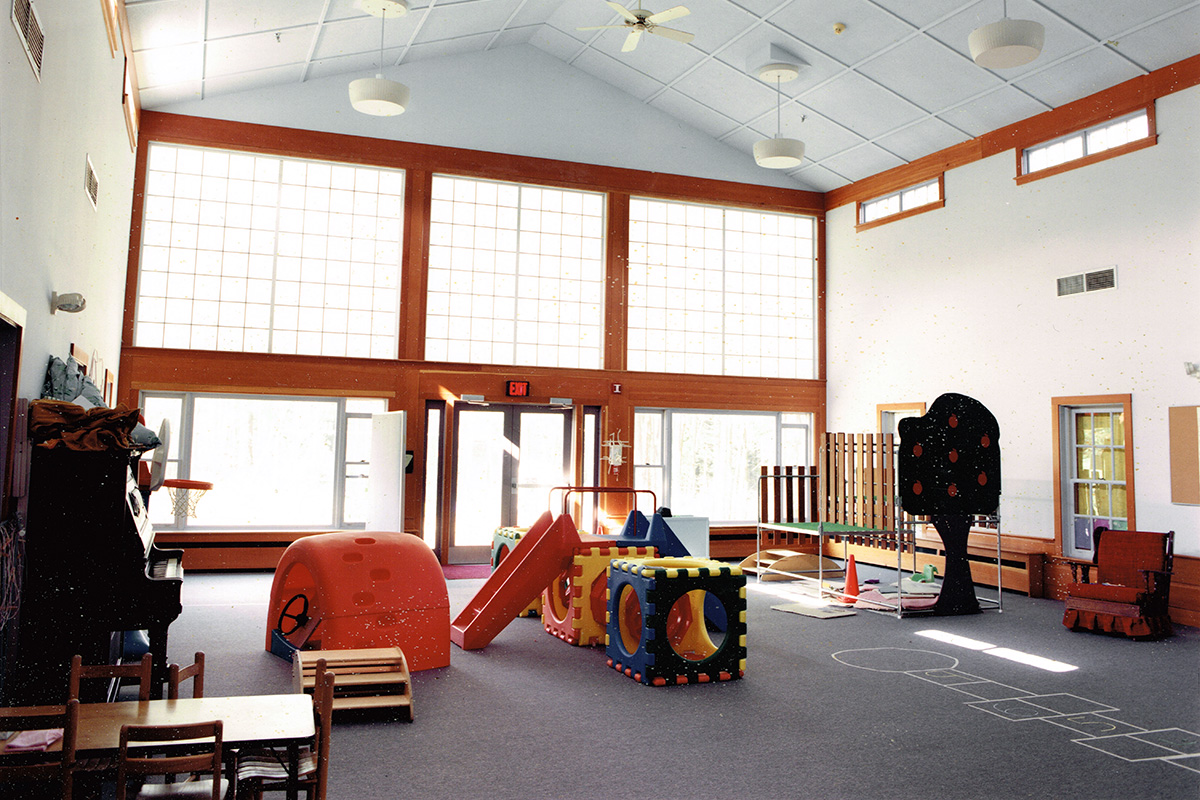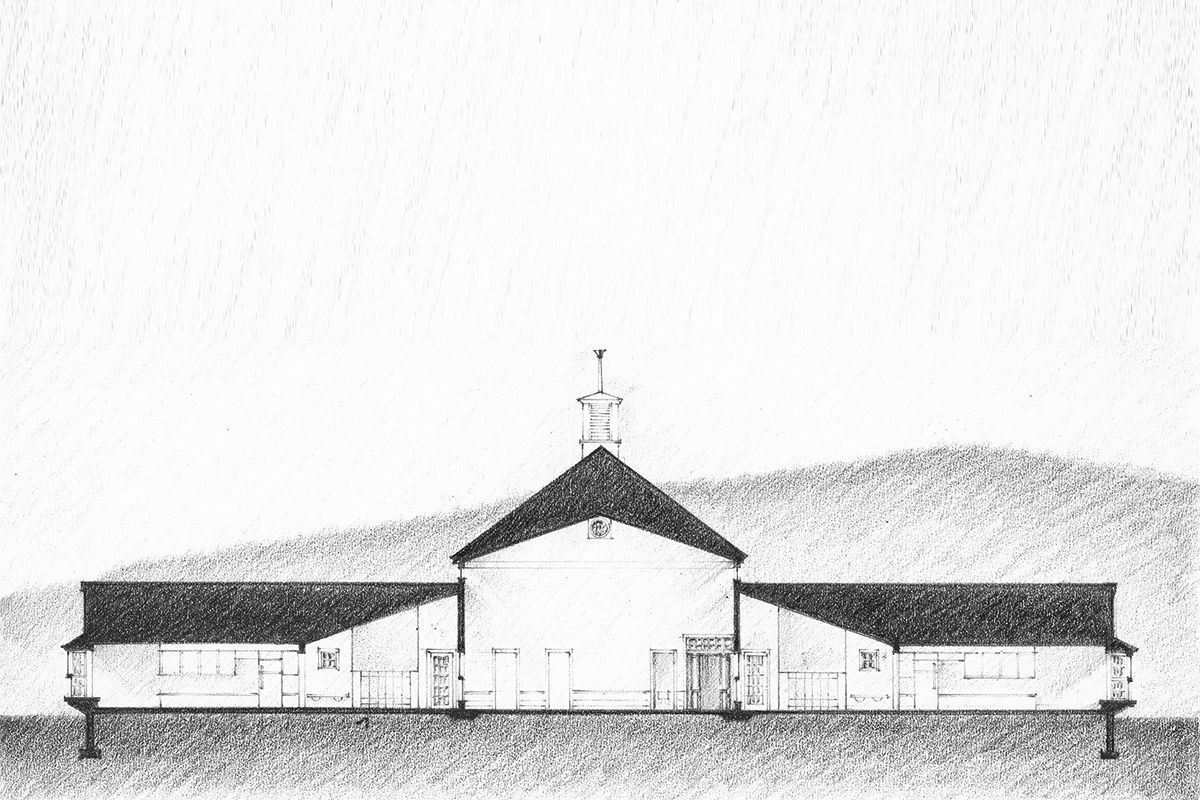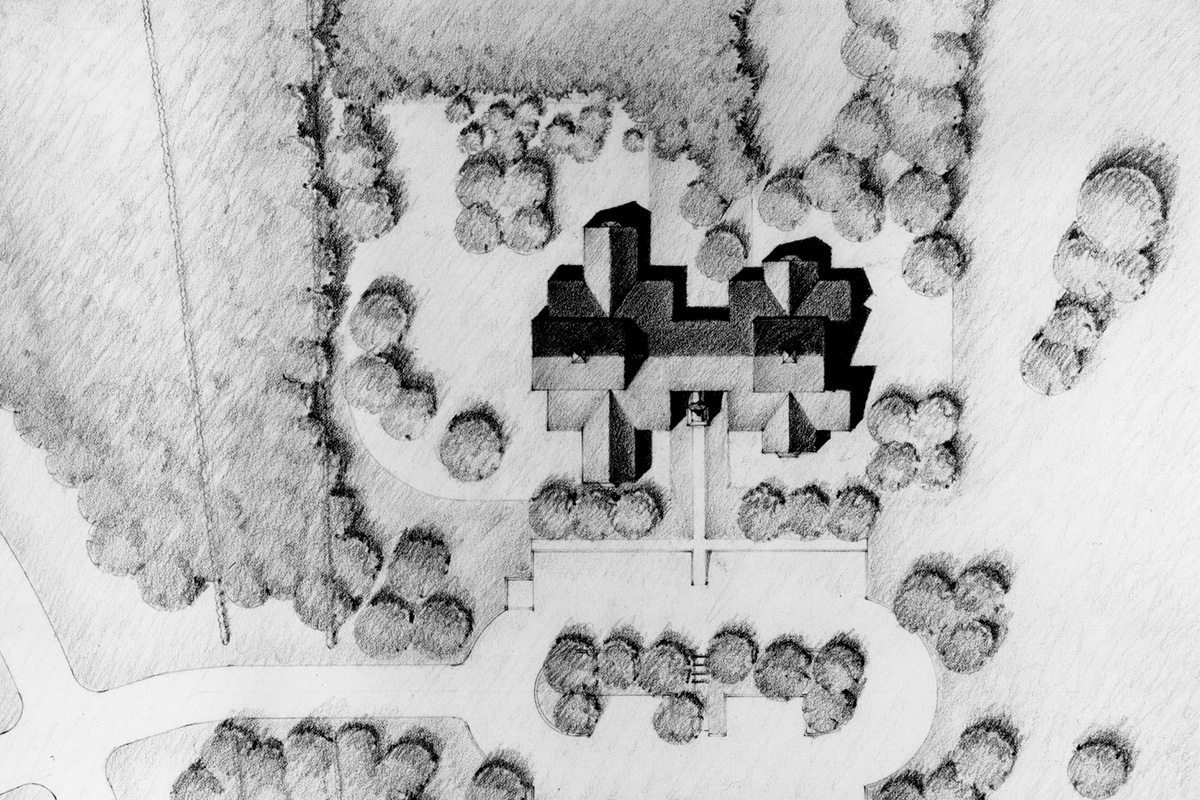Project Specs
Location
- Lebanon, NH
Type
Size
- 10,000 SF
Links
Awards
Project Information
This project was developed with a committee consisting of representatives from the hospital support, medical, and administrative staffs of the hospital, the clinic, the medical school, and the college as well as the future staff of the new daycare center.
The program required us to provide for comfortable daily activity for infants through pre-school children and adults. The children were divided into small groups and each room had a warm, bright space adjacent to a shared, large “barn” space.

